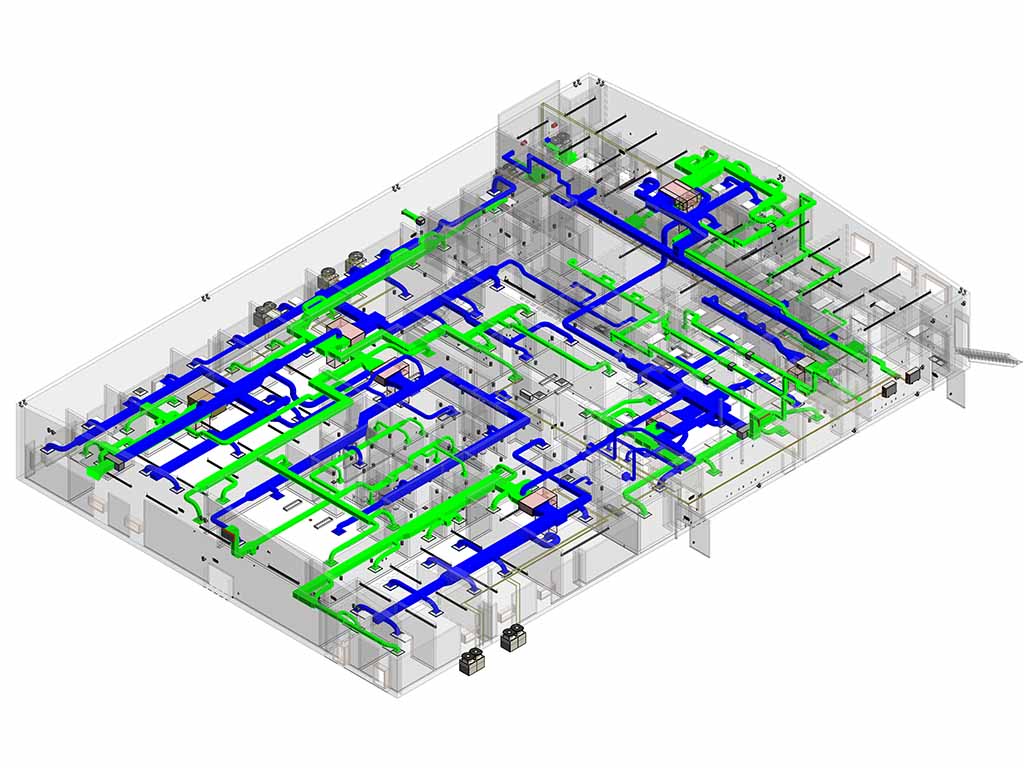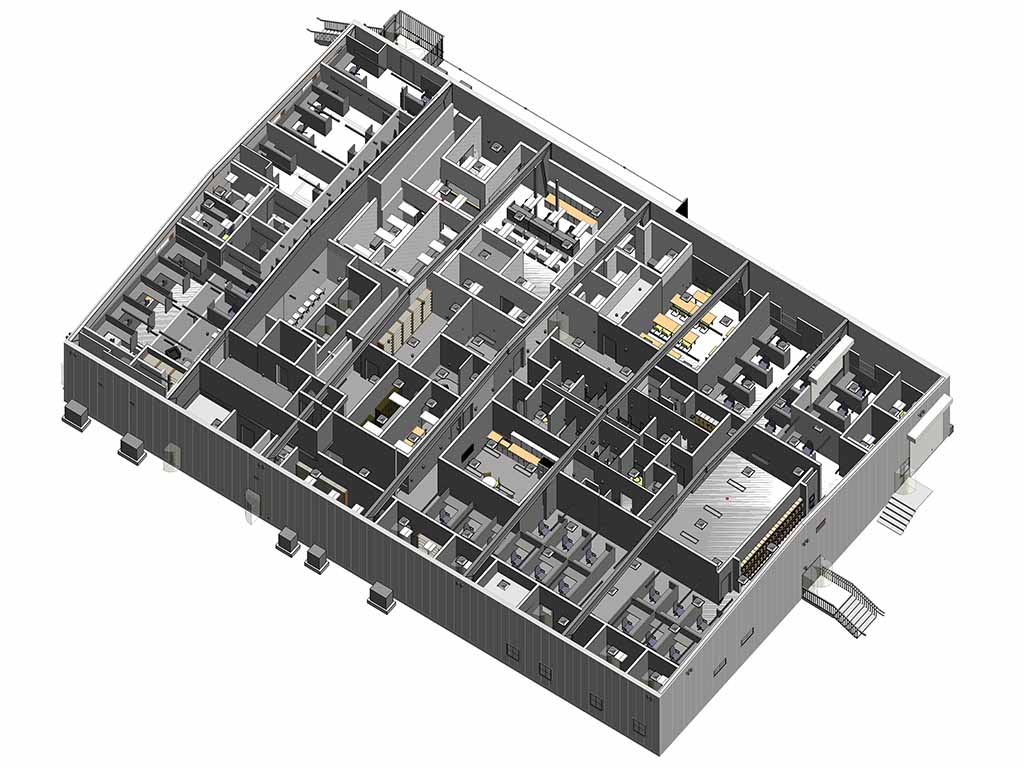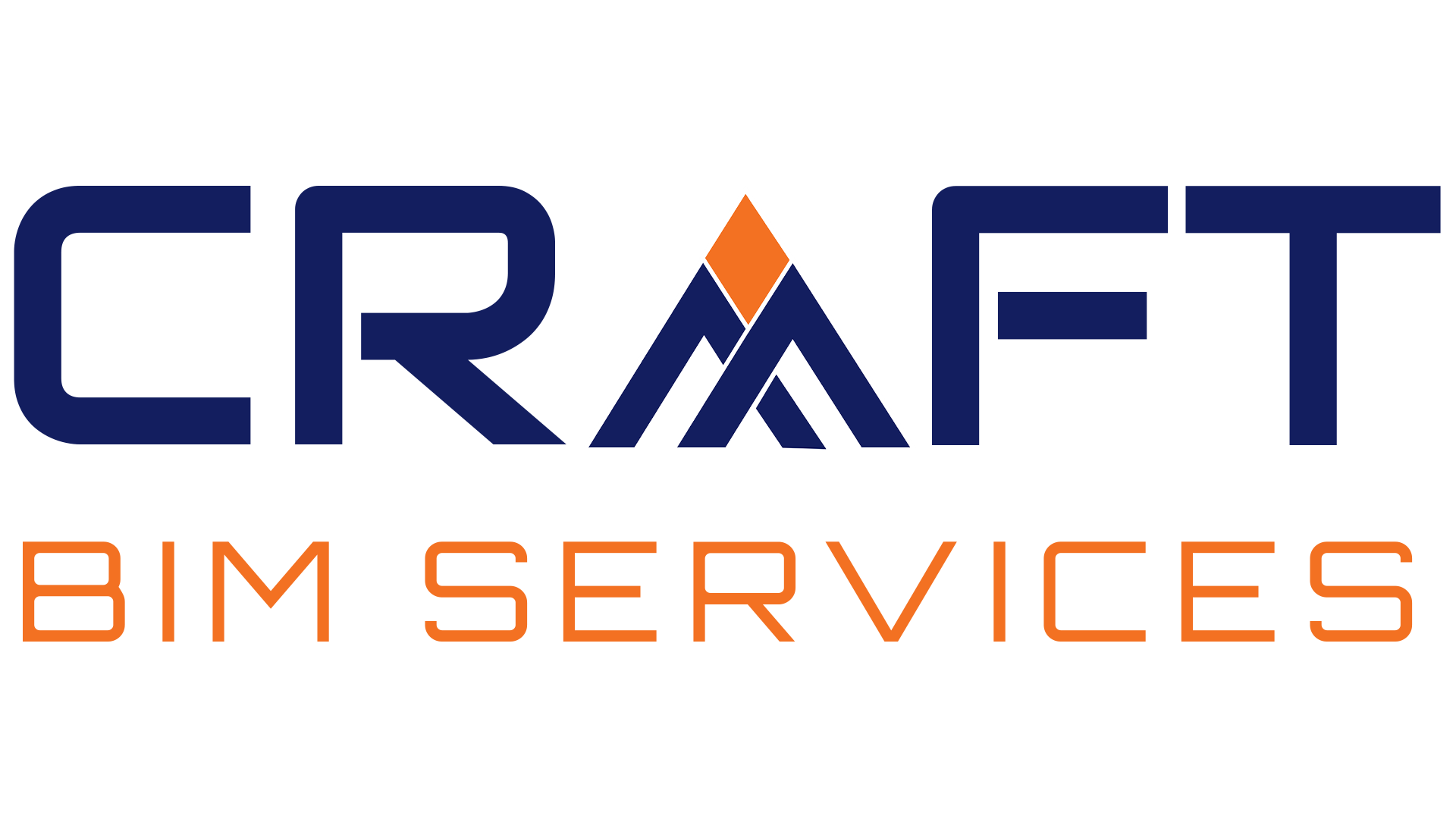BIM Services
We provide comprehensive BIM modeling and coordination services to architects, engineers, contractors across AEC industries.
Our BIM Services
Architectural Modeling
3D modeling and visualization, construction documentation with detailed plans, elevations, sections, and schedules.
Structural Modeling
3D modeling with accurate representation of beams, slabs, walls, foundations, and other elements, structural analysis, load calculations.
MEP-FP Modeling
3D modeling of MEP-FP components, routing, spatial relationship, system analysis and simulations, construction documentation.
BIM Coordination
Clash detection and resolution, coordination meetings, model integration and validation, clash report generation, BEP development
Clash Detection
Detect clashes between architectural, structural, MEP-FP and other disciplines, ensuring clashes are resolved before construction begins.
Revit Family Creation
Develop custom parametric Revit family with highly detailed and accurate information, delivering with minimal file size.
Scan to BIM Modeling
Convert 3D laser scan or point cloud data of the existing building conditions into the detailed and accurate as-built model.
CAD to BIM Conversion
Transform the existing design intent, geometries, dimensions, properties and available information in the CAD drawings into BIM model.
Shop Drawings Creation
Develop shop drawings with specific information of fabrication, assembly and installation of building components or systems.
We work with
Our Clients

Our values
Delivering Values with Quality BIM Services and Quick Turnaround Time

Experience
Our extensive experience in BIM modeling and coordination has delivered excellent services to the wide range of project across AEC industries and sectors.
Expertise
Our talented and skilled BIM professionals are well equipped with the latest tools of BIM technology and incorporate best practices to optimize project outcomes.
