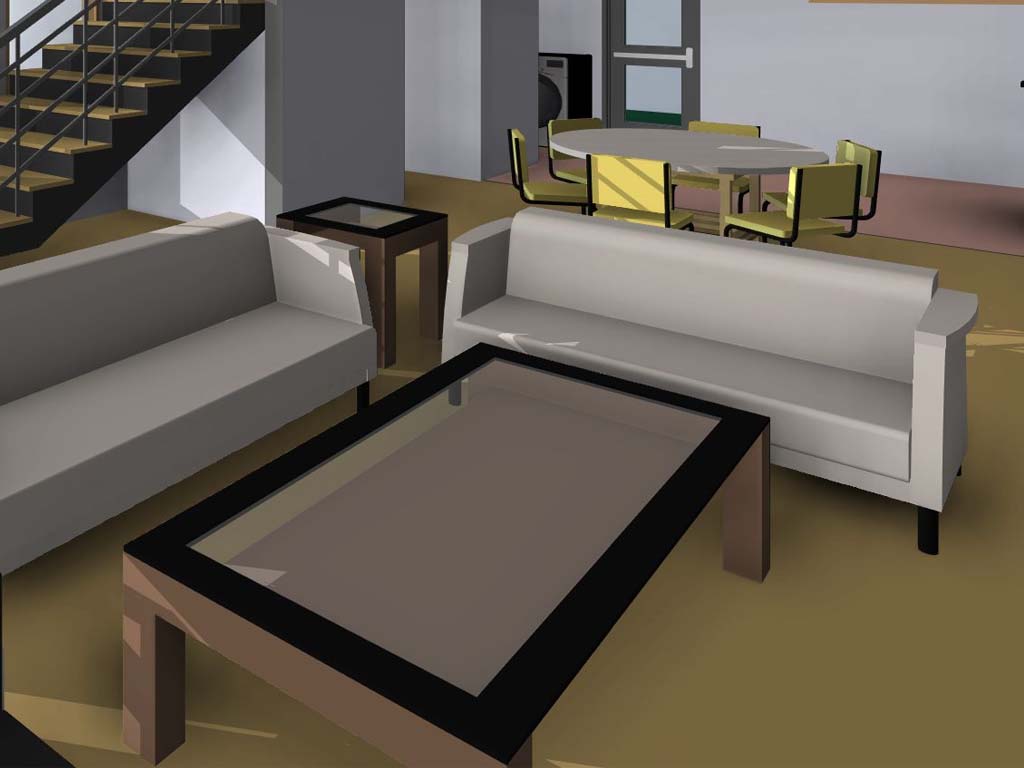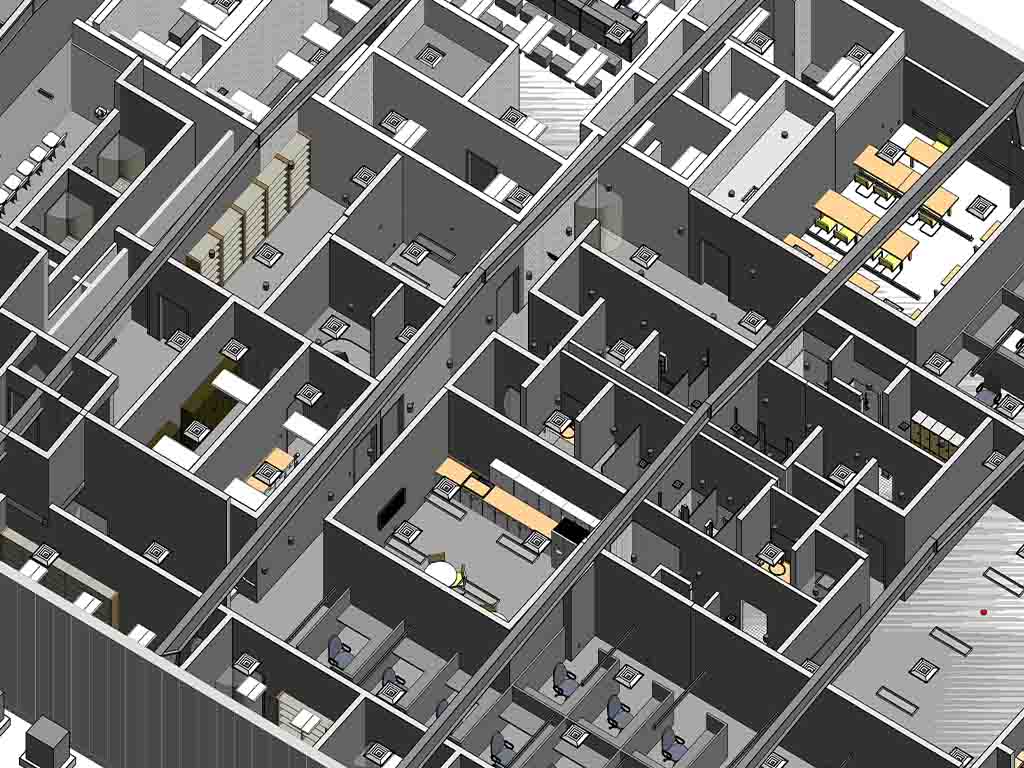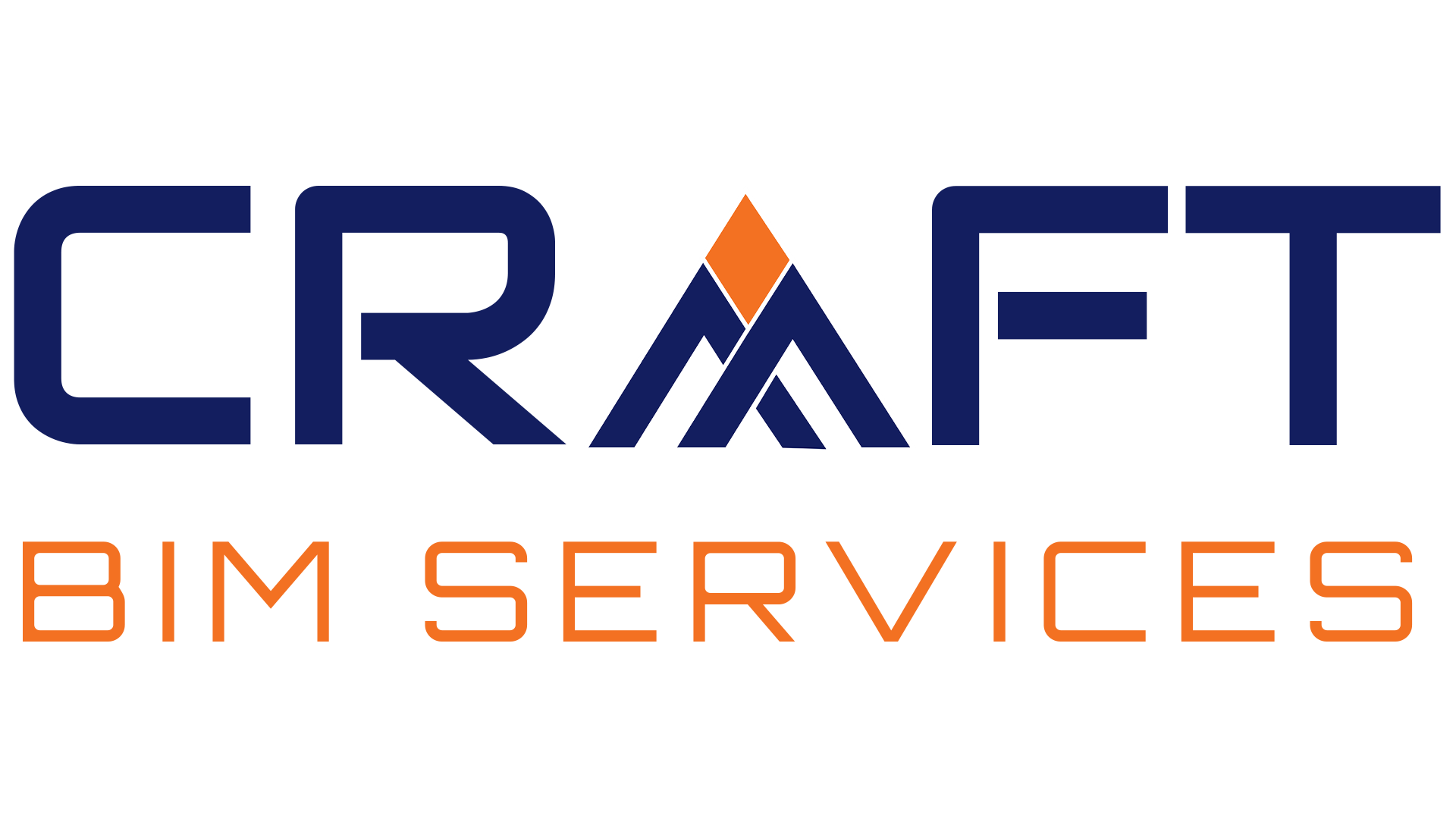Architectural BIM Sevices
We provide comprehensive architectural BIM modeling services to architectural firms at all the phases of design and construction projects.
Our Architectural BIM Services
Architectural Modeling
3D modeling, design development, construction documentation with detailed plans, elevations, sections, and schedules.
Architectural Drafting
Create technical drawings with accurate dimensions, annotations, symbols, families, codes and regulations, building standards.
Architectural 3D Rendering
Create realistic 3D visualization of architectural design and interiors spaces and components, showcase building facades, landscaping, textures and effects.
Conceptual Design
We aid BIM in early stages of conceptual design by allowing client to quickly explore and visualize design alternatives.
Detailed Design Development
We use BIM to enhance design development by refine and develop design details, including materials, finishes, and spatial arrangements.
Construction Documentation
Produce detailed CD set directly from the BIM model includes architectural drawings, schedules, and specifications.
Scan to Architectural BIM
We convert point cloud scanning of historic or existing structure to most accurate and high quality architectural BIM model.
CAD to BIM Conversion
Convert 2D CAD drawings or DD and CD sets including 2D geometry, spatial, and informational data in to detailed and accurate 3D BIM Model.
PDF to BIM Modeling
Convert 2D PDF documents or 2D DD and CD sets including geometry, spatial, and informational data in to detailed and accurate 3D BIM Model.
We work with
Our Clients
Our Architectural BIM capabilities make us a preferred partner for architectural and design firms seeking collaborative expertise on projects where BIM is a crucial component of the design and construction process. We provide our services to multiple sectors project across AEC industries such as Hotel, Multi-family Residential, High-rise Residential, Warehouse, Industrial, and more.

Our values
Delivering Values with Quality BIM Services and Quick Turnaround Time

Experience
Our extensive experience in BIM architecture has allowed us to deliver projects that are more efficient, cost-effective, and aligned with our clients' objectives. We remain committed to pushing the boundaries of what BIM can achieve, using it as a powerful tool to transform architectural design and construction processes for the benefit of our clients.
Expertise
We have a dedicated team BIM specialists who are well-versed in the latest BIM software and practices. This ensures that our clients receive the highest level of service, from concept to completion, while maximizing the value of their architectural projects. Tools we use in BIM architectural workflows: Revit, AutoCAD, Navisworks, Bluebeam Revu, BIM 360, Enscape and more.
